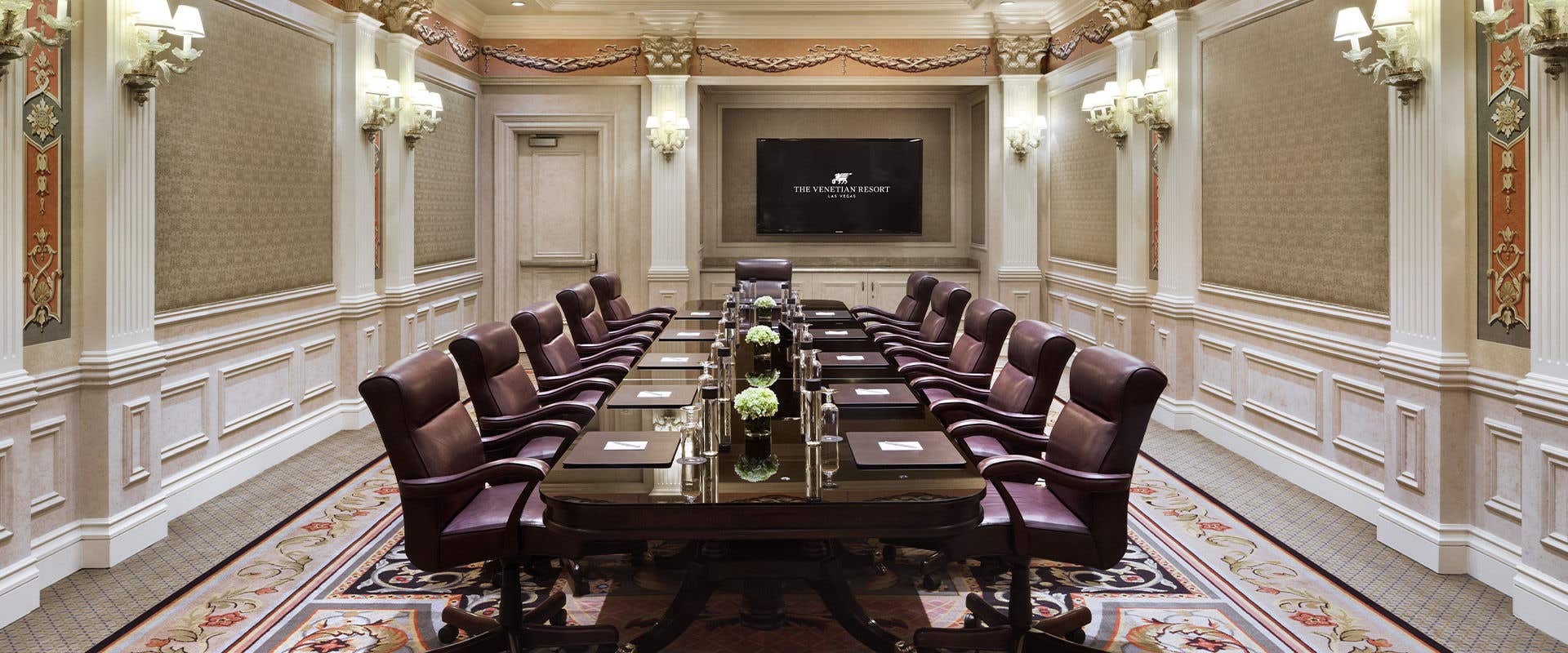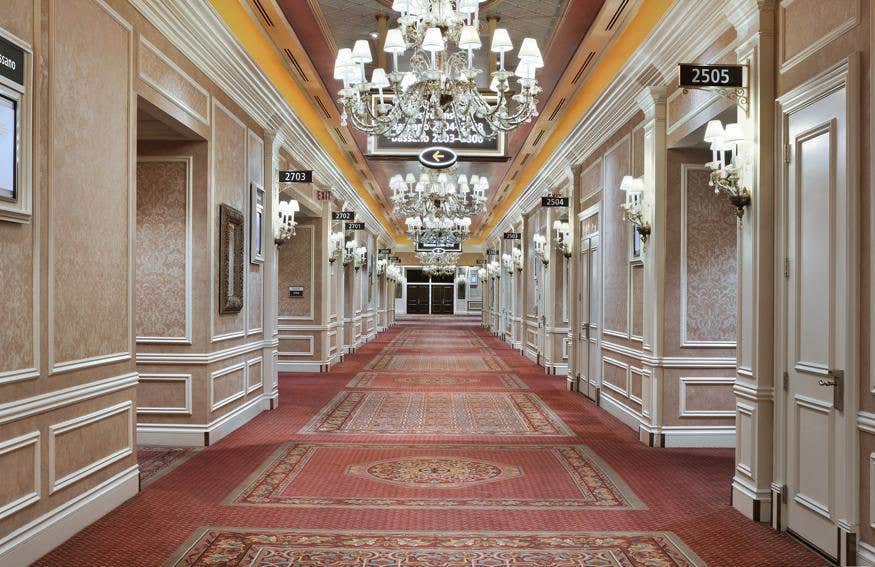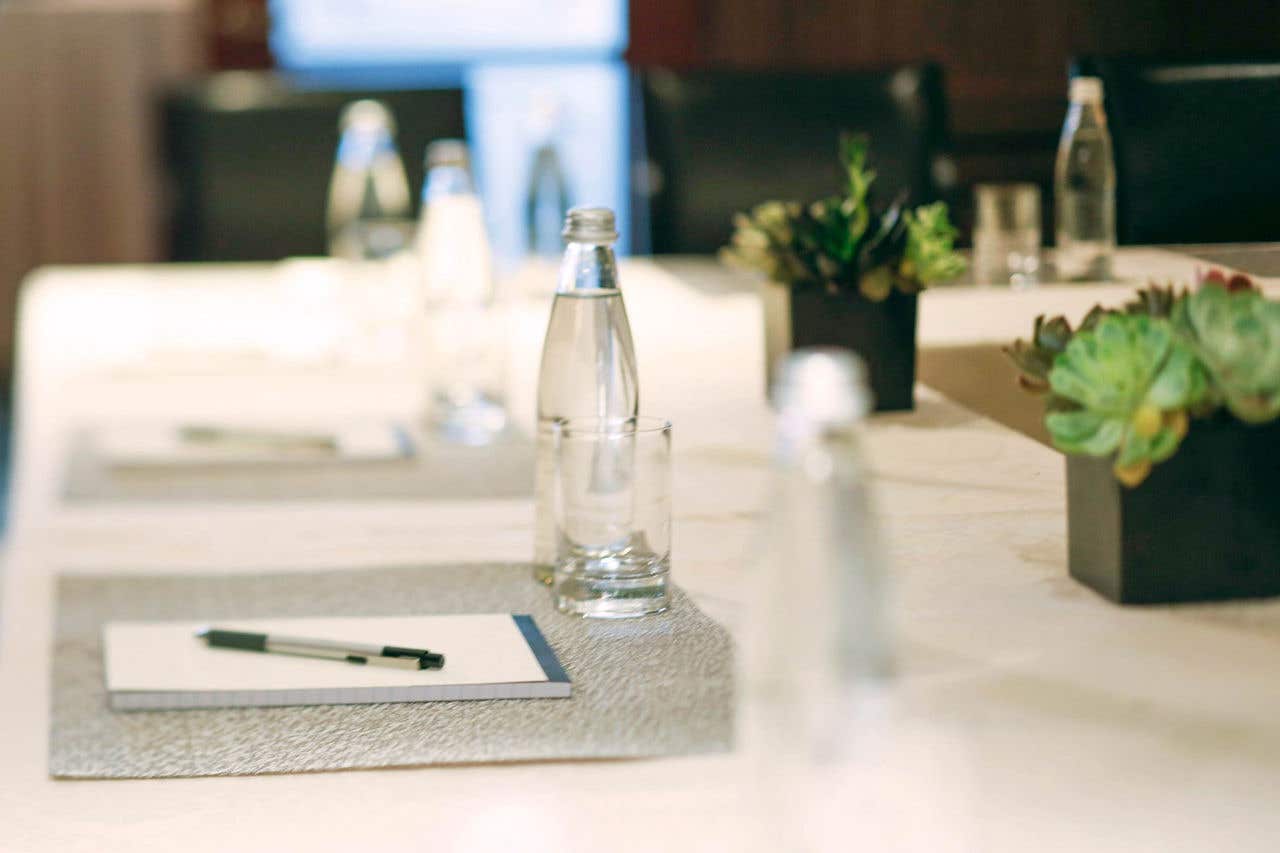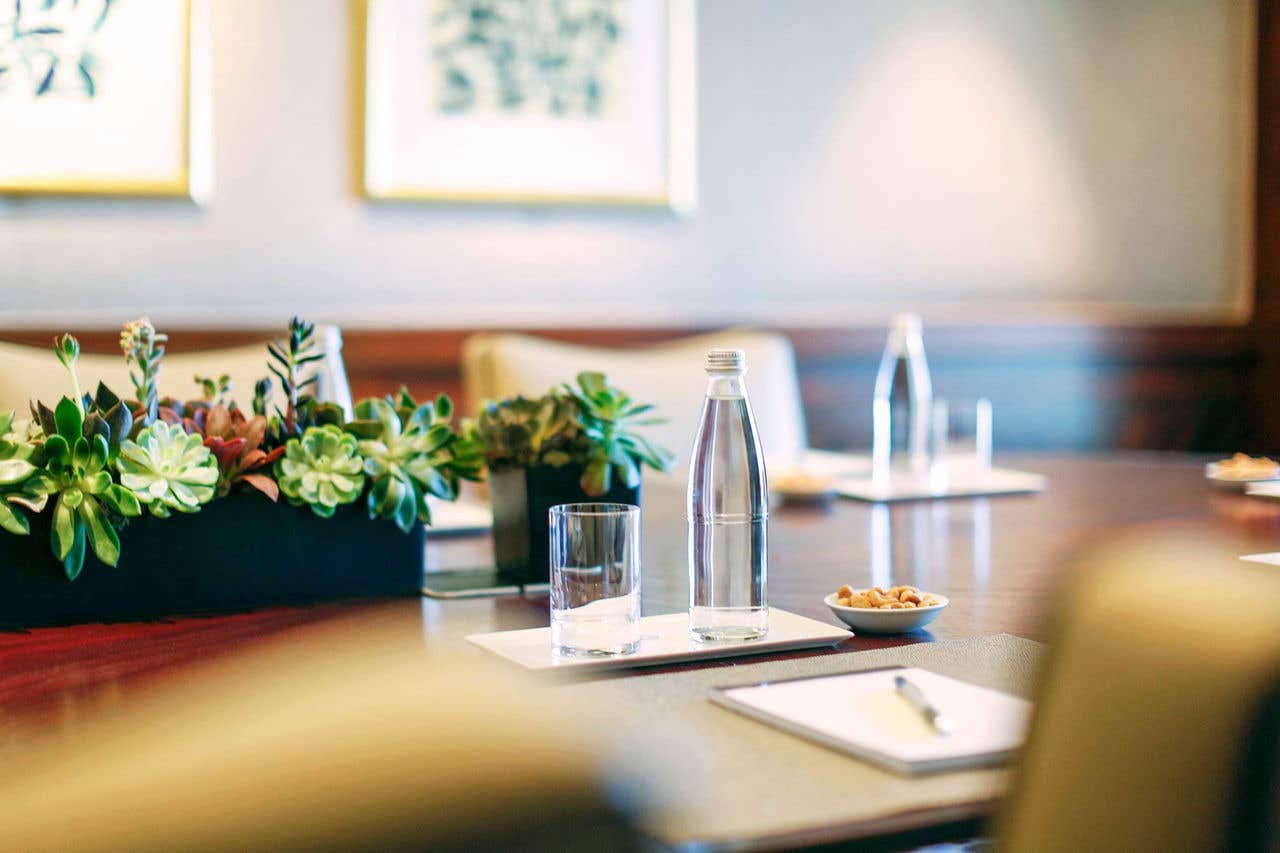Call: 702-414-4021
Located on Level 3, Toscana Meeting Rooms and Boardrooms offer 26 spaces ranging in size within the Toscana Ballrooms. Convene comfortably in rooms designed for breakout sessions and group discussions.
At A Glance
Toscana Capacities
Toscana 3601-3610 | 51-72 guests
Toscana 3701-3710 | 51-72 guests
Toscana 3801-3802 | 50 guests
Toscana 3805-3806 | 50 guests
Toscana Boardroom 3803 | 16 guests
Toscana Boardroom 3804 | 16 guests
Square Footage
The 26 Toscana rooms range in size from 342 square feet to 665 square feet.
Specifications & Details
- Ceiling Height:
Meeting Rooms: 9’6” (lowest point)
Boardrooms: 14' (lowest point)
- Toscana Boardrooms are furnished with a permanent conference table
Meeting Rooms & Boardrooms Gallery
Guides & Resources
The Venetian Resort offers a set of tools to set your exhibit up for success. Explore our instructional assets to dial into the details of our facilities.
General Contractor and Production Guide
Start Planning
Momentous events—simplified. Find the right venue, add the services you need, and we’ll take care of the rest.




