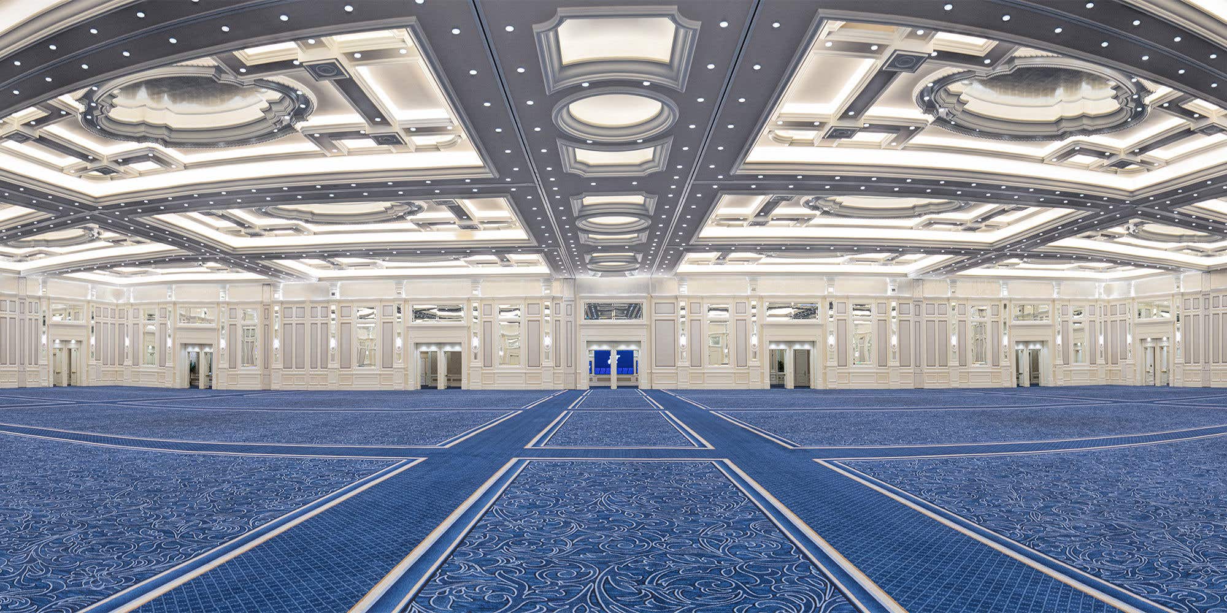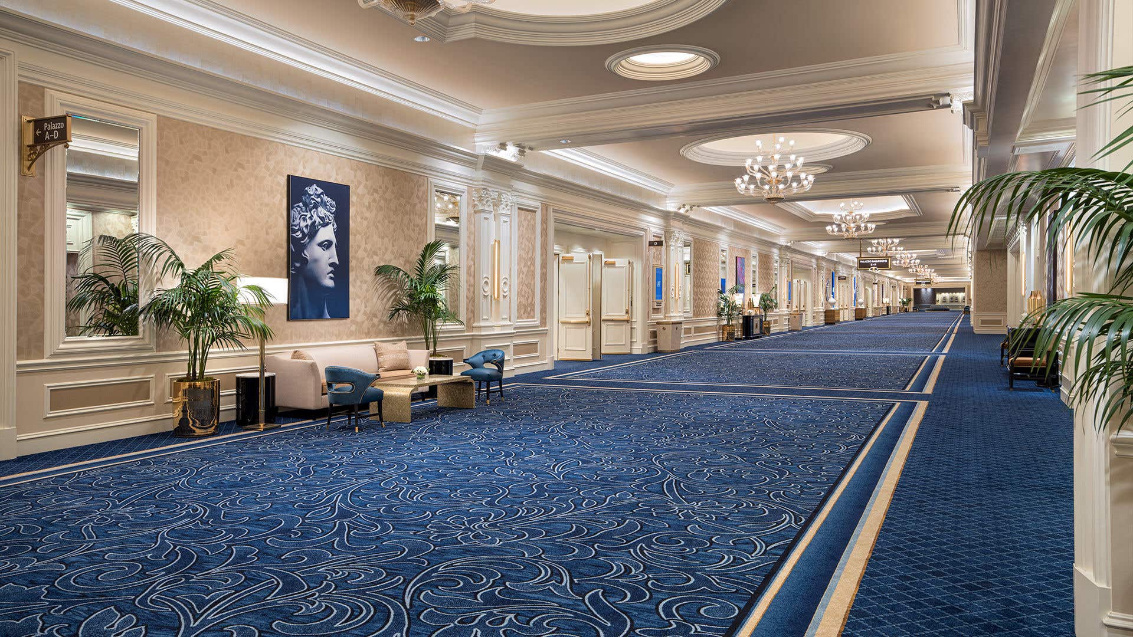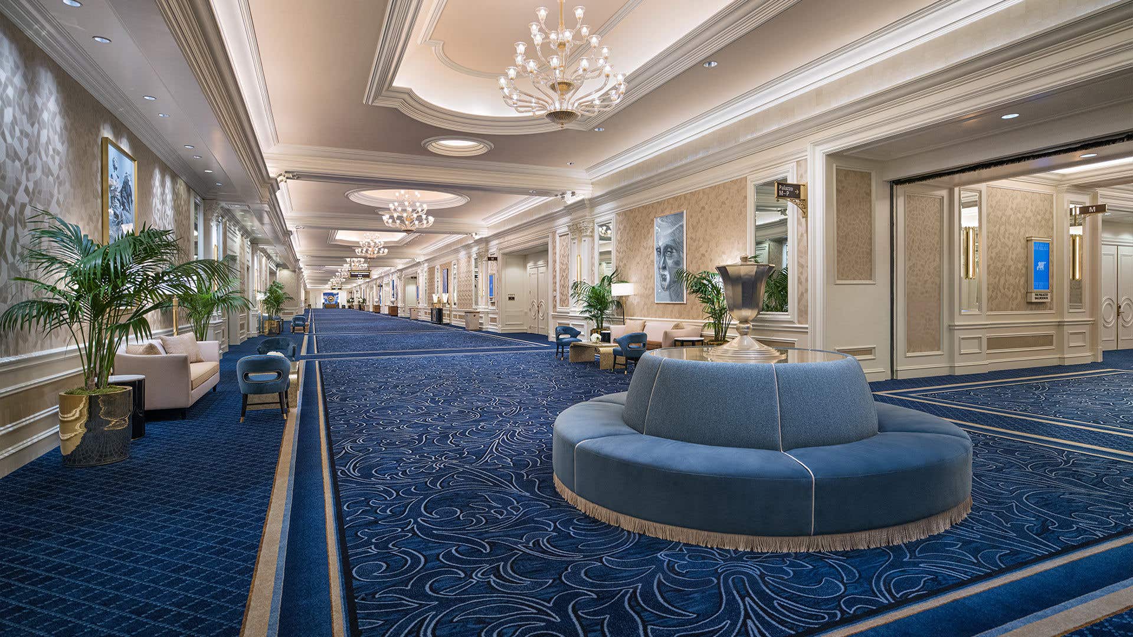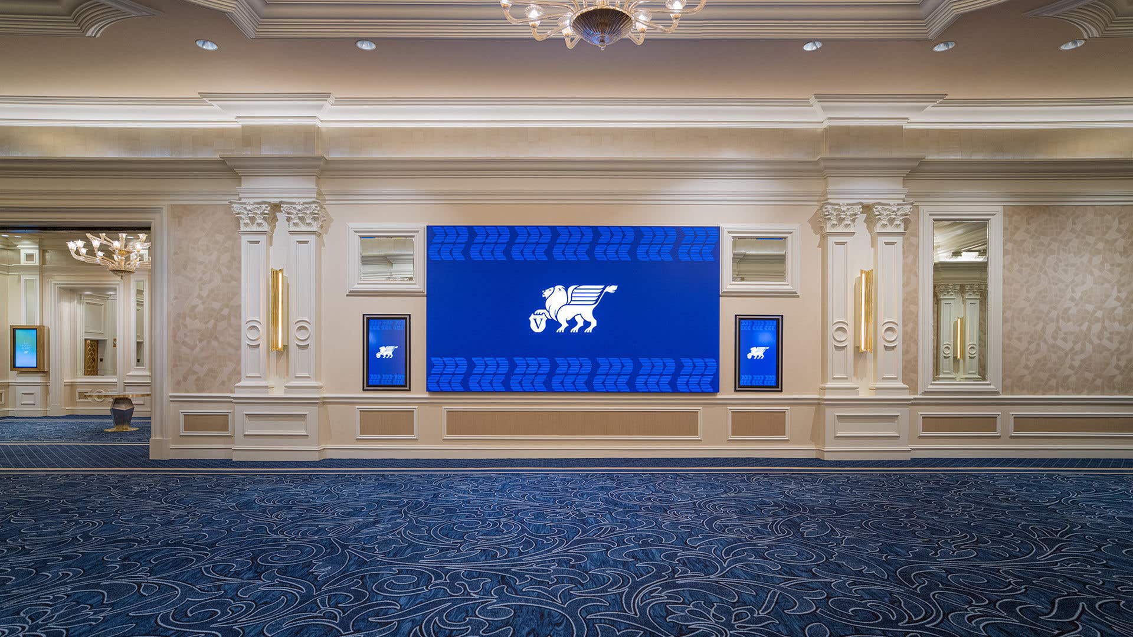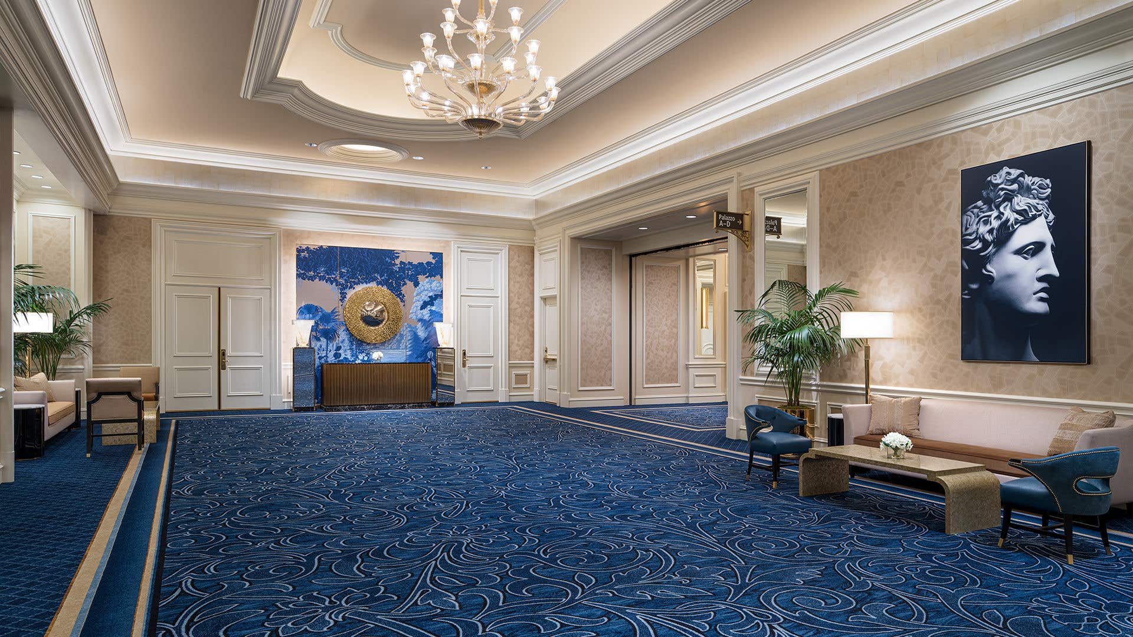Call: 702-414-4021
The Palazzo Ballroom boasts a pillarless expanse, easily adaptable into as many as 16 spaces. Serving as the only venue on Level 5 of the Convention Center, it features a central corridor facilitating access to room divisions from both sides of the ballroom.
At A Glance
The Palazzo Ballroom Details
The Palazzo Ballroom is column-free and subdividable into up to 16 smaller spaces.
Subdivisions
Smallest: 4,200 square feet
Largest of 12: 54,770 square feet
Specifications
- Dimensions: 208’ 2” (W) x 393’ 4” (L)
- Ceiling Height: 24' 4" (lowest point) to 27' 10" (highest point)
- Chandeliers: 16 total
- Clearance: 22’
The Palazzo Ballroom Photos
Download More Details
View Other Venues
Start Planning
Momentous events—simplified. Find the right venue, add the services you need, and we’ll take care of the rest.
