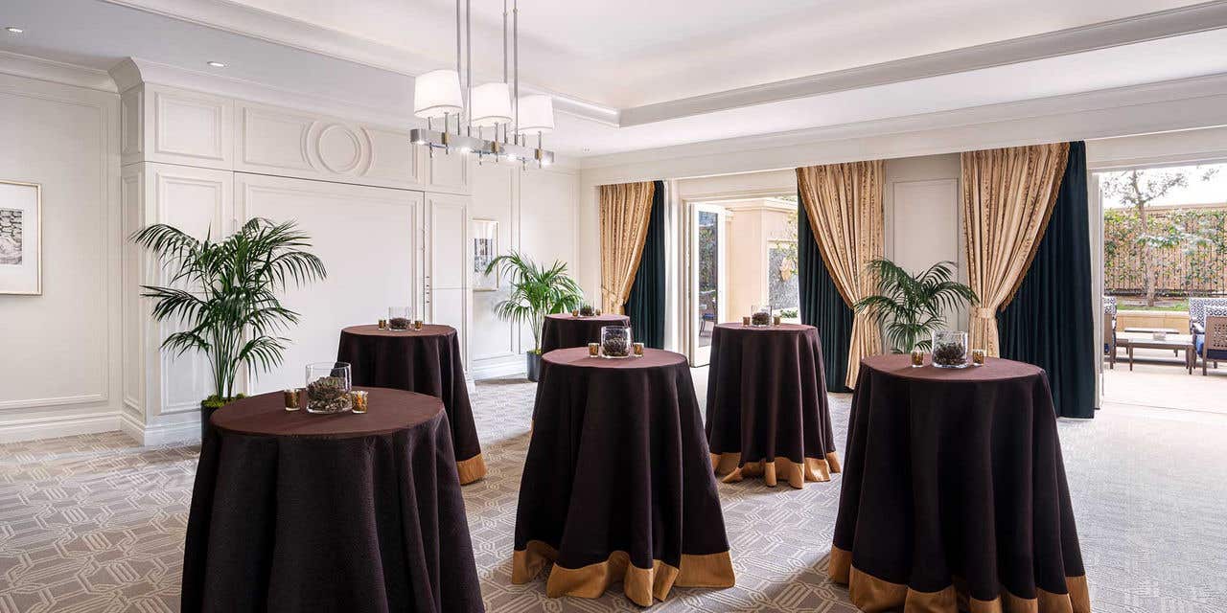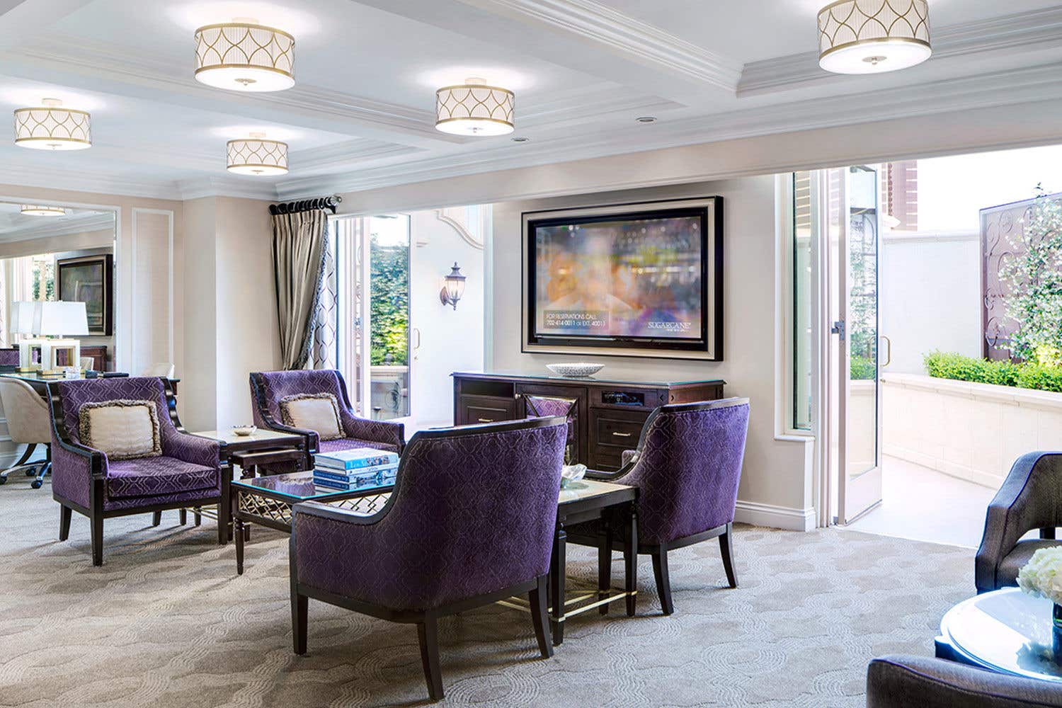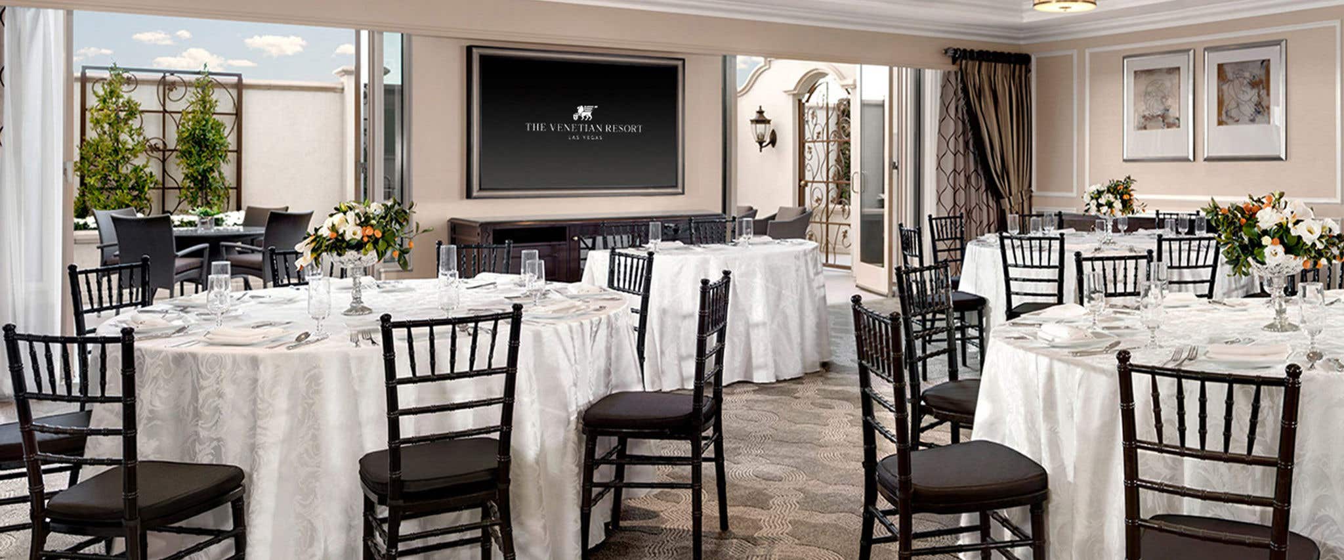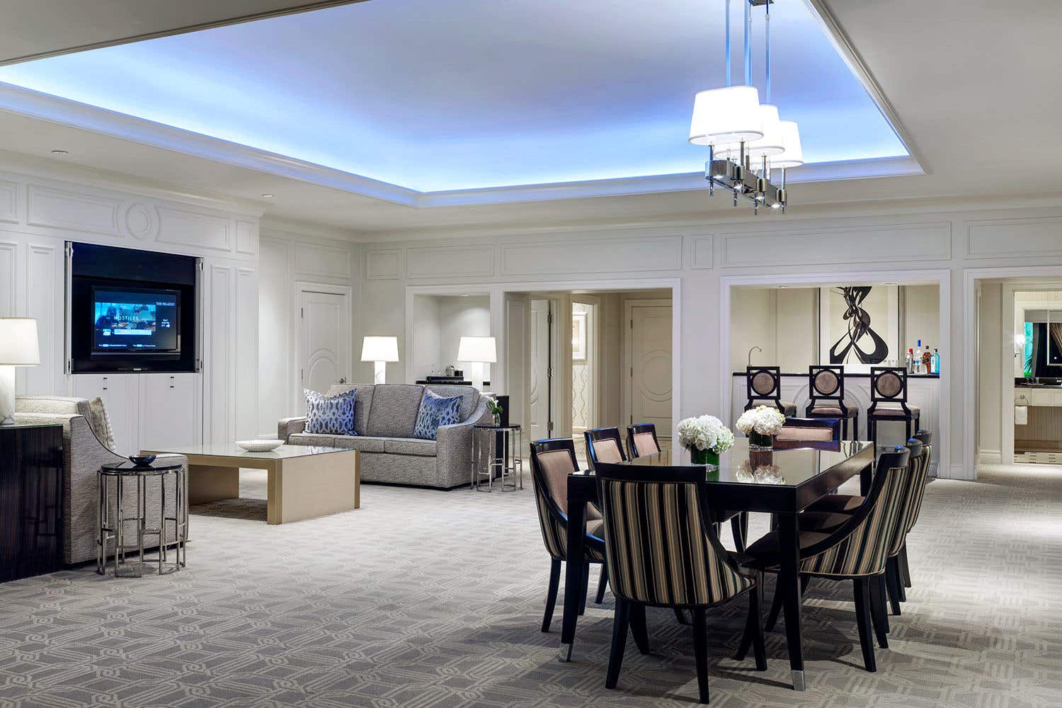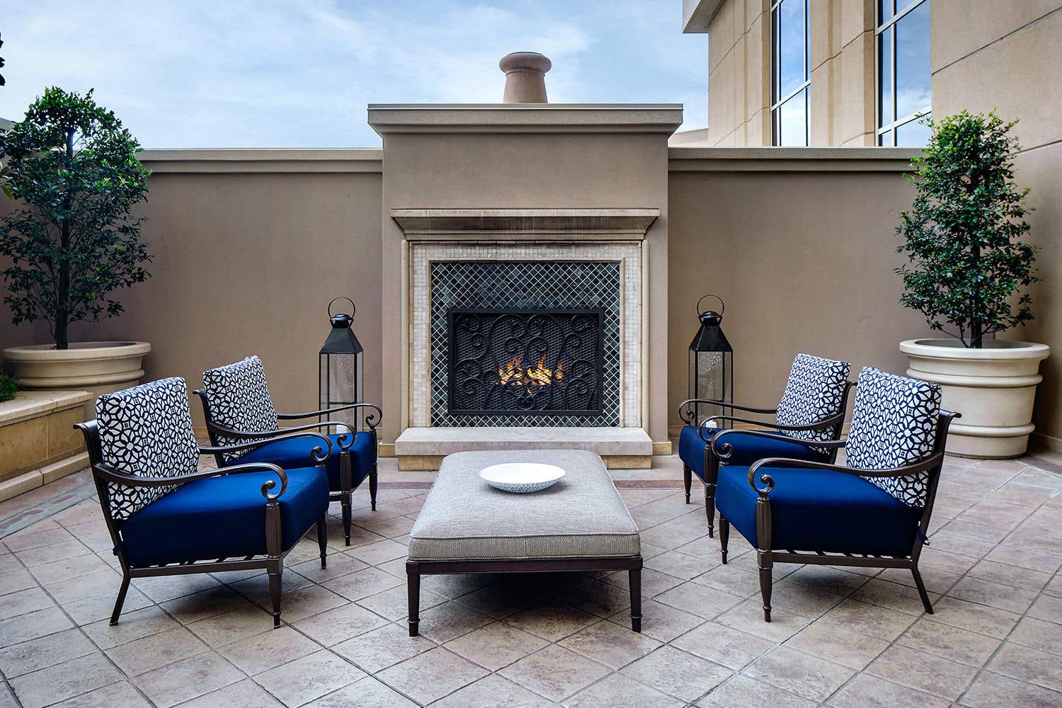Call: 702-414-4021
For exclusive gatherings, over 40 finely appointed hospitality parlors, suites, and studios, including the multi-functional and modern Stella Studio—offer private and dynamic spaces to convene.
Start Planning
Momentous events—simplified. Find the right venue, add the services you need, and we’ll take care of the rest.
