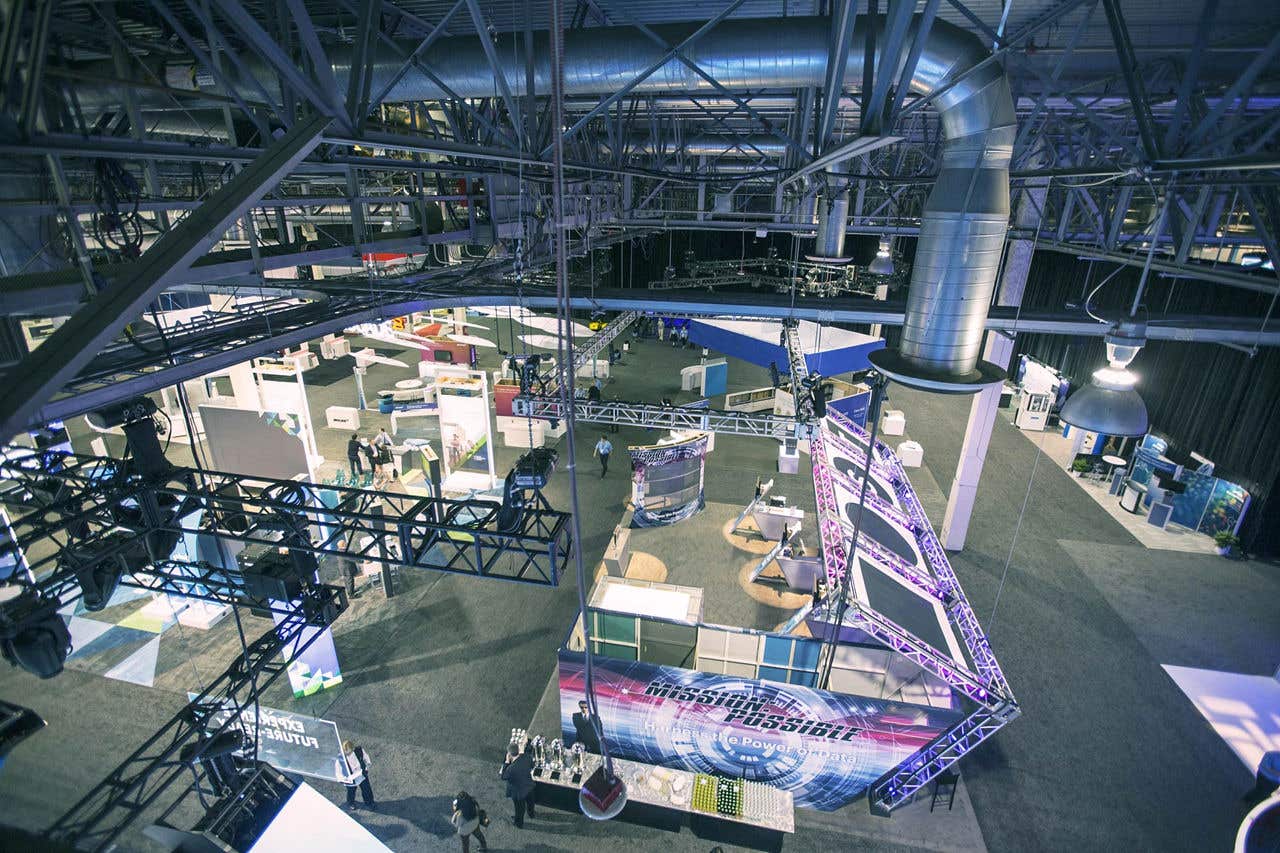Call: 702-414-4021
Hall D connects to the Venetian Ballroom and features high ceilings, a large freight door, attached service hallway, and versatile drop-down utilities. Hall D shares an airwall with Hall C.
At A Glance
100,600
Square Footage
Capacity
Expo Hall D may be combined with up to four other Expo Halls
Total space: 288,600 square feet (combined with Hall C) to 1.035 million square feet
Combinations
Hall D connects to the Venetian Ballroom
May be combined with Expo Hall C
If combined with C, may also be combined with Hall B
If combined with C and B, may also be combined with Hall A and/or Hall G
Specifications
- Venue Type: Exhibition Hall
- Location: The Venetian Expo Level 2
- Square Footage: 100,600
- Dimensions: 414' x 268'
- Ceiling Height: 32' 6"
- Columns: 32 columns - 24" square spaced 60' x 90' apart
- Lighting: Metal halide, overhead, programmable LED
- Power: (21) 400 AMP 208 volts 3 phase; (21) 200 AMP 208 volts 3 phase
- Floor Load Limits: 250 lbs per sq. ft.
- Load-In Door: 19’ 11” x 16’
- Kitchen: Full kitchen
Expo Hall D Photos
Download More Details
Other Expo Halls
Start Planning
Momentous events—simplified. Find the right venue, add the services you need, and we’ll take care of the rest.


