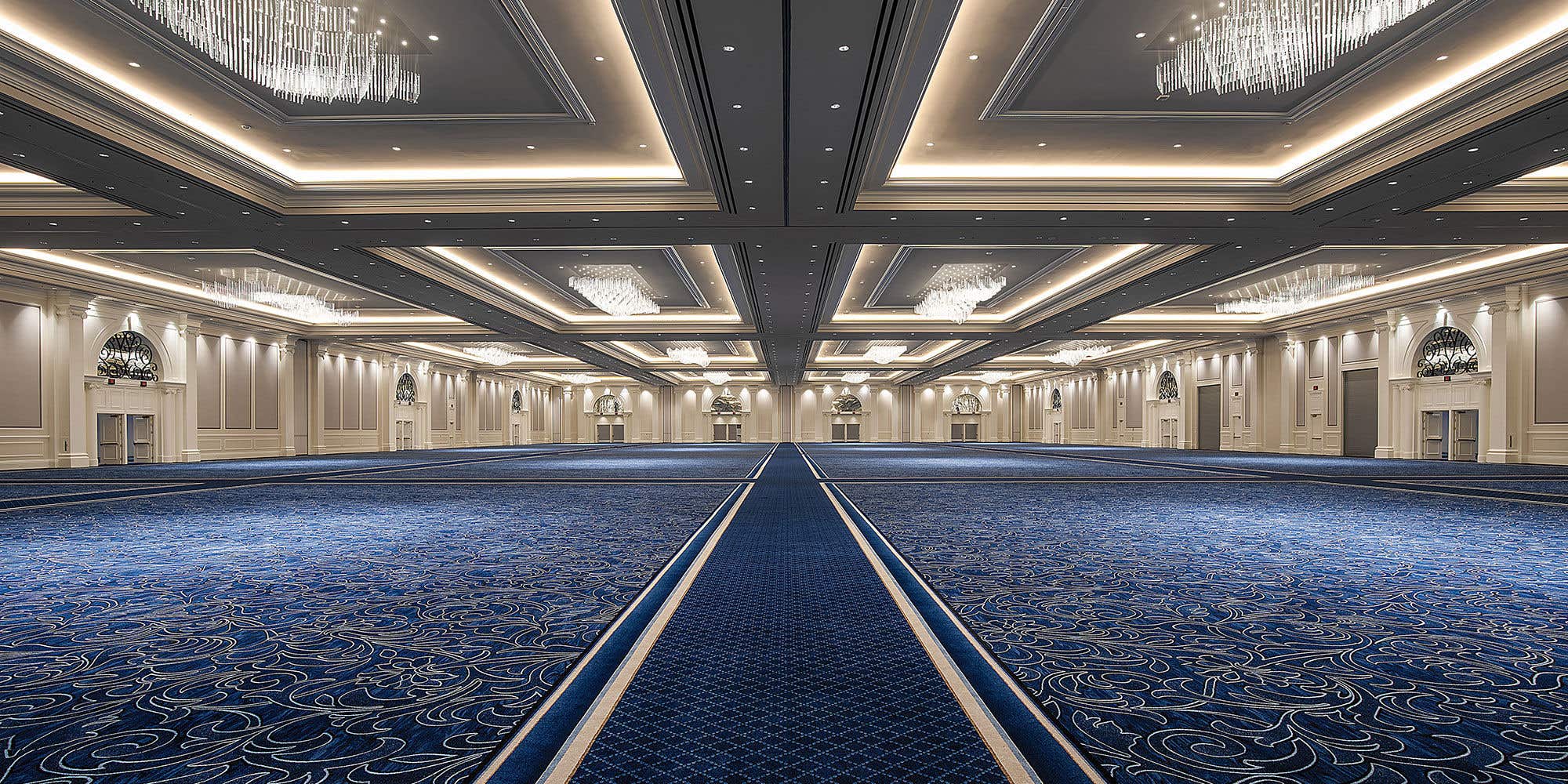Call: 702-414-4021
Choose from a range of elegant ballrooms to host a sophisticated social or company event. Two expansive pillarless ballrooms deliver high drama in fashionable style, while a collection of junior ballrooms set the scene for memorable events.
Ballroom Spaces
Start Planning
Momentous events—simplified. Find the right venue, add the services you need, and we’ll take care of the rest.
